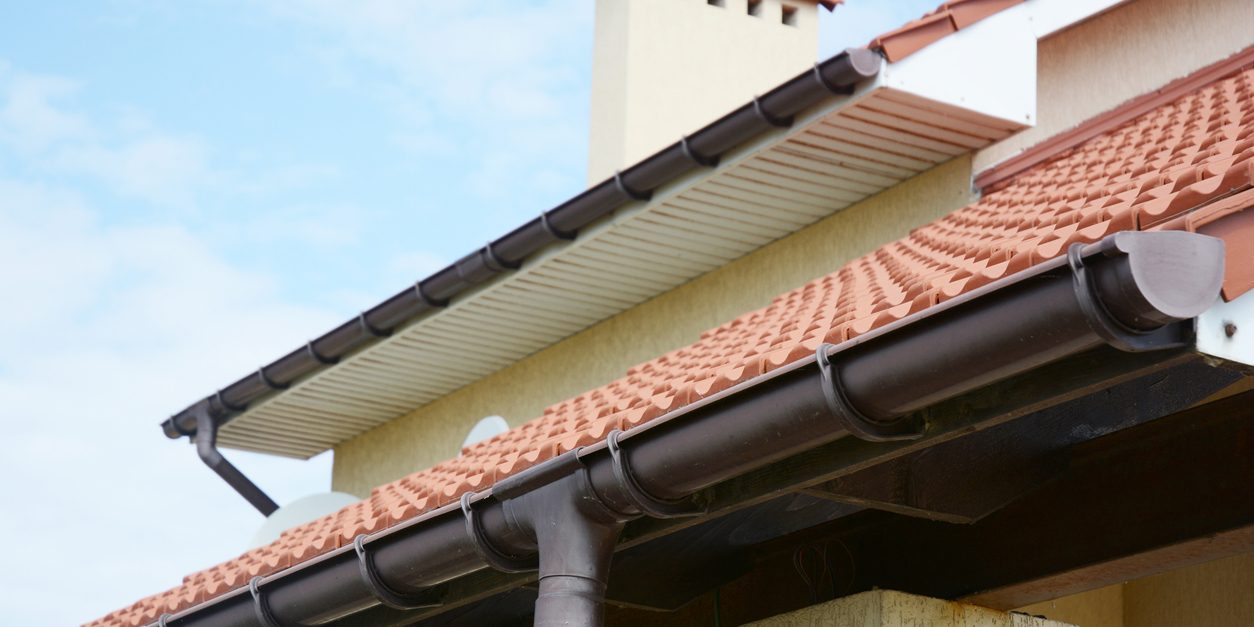One aspect of serving on any HOA board of directors is the HOA board member’s prior scope of knowledge regarding issues that commonly arise while serving. Many times a new board member could be an expert in a particular specialty that is of huge benefit to their service on the board. A good example of this is a new board member who served on the landscaping committee who can hit the ground running on landscaping matters. However, as with any new job or position, there is always a learning curve.
A new board member could possibly have a great deal of experience with maintenance matters. However, most people just have an overview of maintenance coming from their personal experiences dealing with maintenance around their home. While this type of experience is beneficial, a basic understanding of home construction and the related maintenance issues that arise can greatly aid in someone’s service on the board of directors.
The following text and illustrations are meant to familiarize an HOA board member with common maintenance issues and the terminology used. By no means is this an inclusive blog on this topic. No two HOAs the same, this also applies to their maintenance requirements. Maintenance requirements can be dictated by many different factors, age of the property, materials used in construction, architectural design, governmental regulations, location, and environmental factors.
The Fascia & Soffit
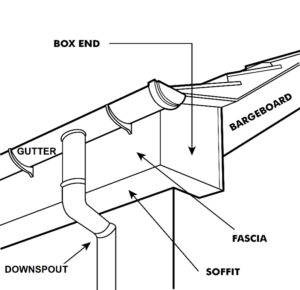
A common maintenance issue that homeowners and homeowner association boards encounter is preventive maintenance with fascia boards and soffit boards. In the illustration to the left, note the location of the gutter and downspout as it relates to the fascia and soffit. The fascia and soffit boards will slowly rot over time if the gutter and downspout are not cleared of debris on a regular basis. A way to easily remember which board is which, the fascia board, “faces” out or “faces” you. The soffit board lays horizontally under the fascia board. The soffit board will typically have small vents that allow air to flow into the attic space to help reduce the heat in the attic. Allowing air into the attic is crucial in extending the life of the roof. Roof shingles can be damaged from underneath if excessive heat in the attic “cooks” the underside of the shingles.
The Composition of a Typical Residential Roof
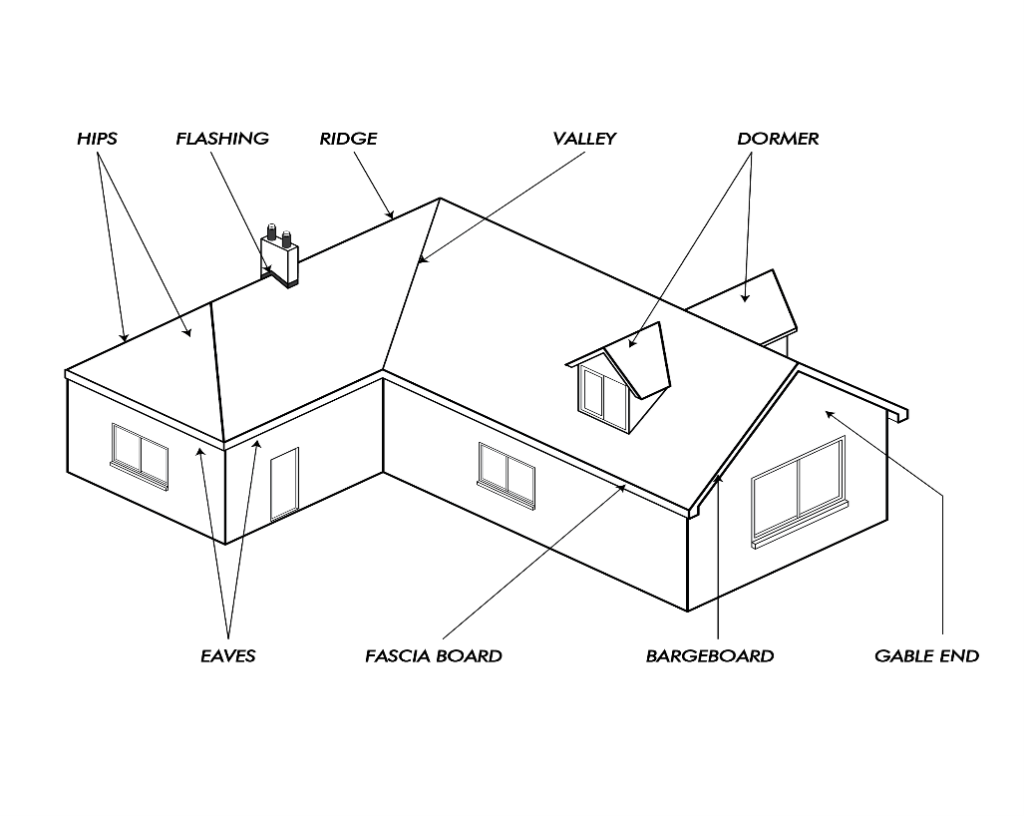
Even with new roofs, roofing issues always seem to arise. Even though the illustration above is of a single-family residence, generally speaking, roof configurations or styles have more similarities than differences. When it comes to roof problems, the same exact problems seem to affect all the different roof configurations as well.
William Douglas Management represents client homeowner associations with almost every type of roofing configuration found in the United States. The roof configuration is simply the style of construction or design of the roof. For example, the roof configuration would be a gable roof, or a flat roof, etc.
A common misconception is that roof configuration and roofing material are the same thing. Common roofing materials are asphalt shingles, metal, membranes, and other materials used to cover the roofing structure. There is not one standard material that is utilized in roofing, however, there are many materials that are more predominant than others. Asphalt shingles are the most prevalent material utilized for residential structures. The most utilized roofing materials for flat roofs are probably a combination of PVC, TPO, and EDDM rubber.
Another common factor in almost all roof configurations is the main source of leaks. Typically, leaks originate from failed flashing. Roof protrusions such as chimneys and vent pipes must have flashing to prevent water intrusion. The second most likely leak source is areas of the roof that intersect. Intersecting roofing material seams and roof valleys are vulnerable to leaks.
Composition of a Brick Veneer Wall
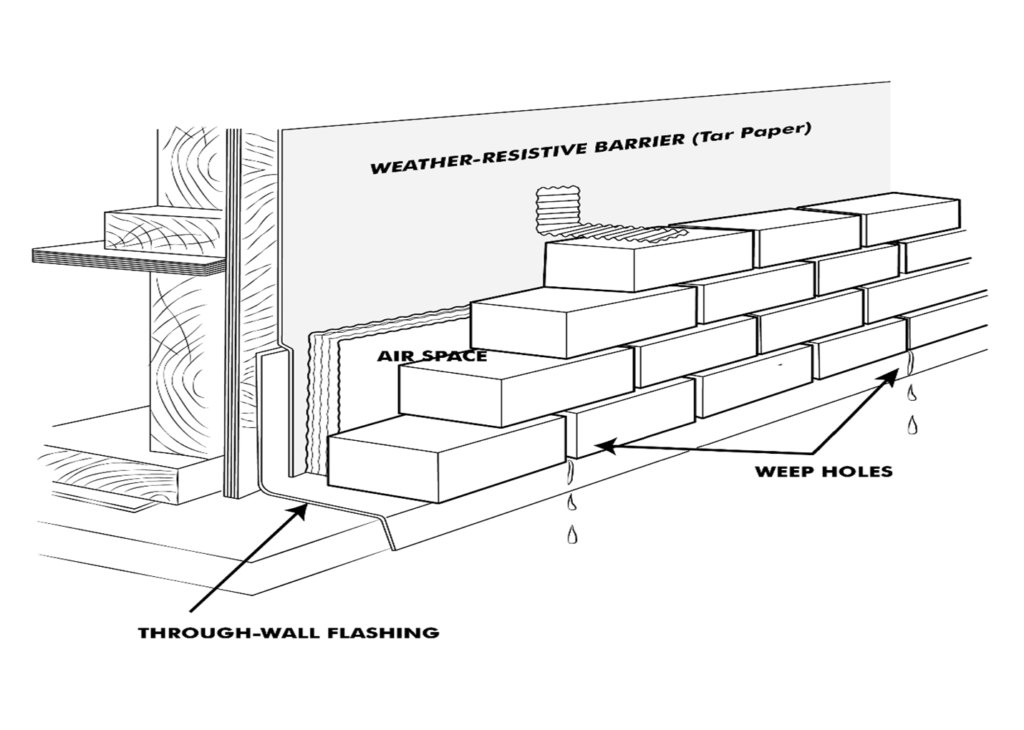
A brick wall may appear to be just a brick wall. However, the proper construction of a brick wall is a complex undertaking. In this complexity, unfortunately, if one aspect of the installation is done improperly the wall may not be weather resistant, or in extreme situations, the wall may become structurally unsound.
The above diagram illustrates the mechanics of the moisture abatement process for a brick veneer wall. The process begins with the through-wall flashing. Through-wall flashing diverts moisture, which has entered the wall, to the outside. This flashing is typically stainless steel or possibly copper. The next step is tar paper or another moisture prevention material is placed on the backing wall. This tar paper overlaps the through-wall flashing at the base of the wall. Ridged insulation is typically placed against the tar paper, leaving a small gap or air space between the back of the brick veneer. This air space allows water that penetrates the brick veneer to drain down the back of the veneer wall. This moisture lands on the through-wall flashing and drains out the weep holes. Weep holes are holes placed at vertical mortar joints in the brick between 24 to 32 inches apart. Weep holes can be plastic tubes or mesh material.
If any one of these items is left out or not properly installed, the wall may not operate properly. Flashing can be installed improperly or could have possibly been left off entirely. Weep holes could be full of brick mortar and not drain moisture away from the structure. What makes brick veneer walls problematic, is that many times the wall may have to be taken completely apart to find the problem.
Composition of Window & Door Flashing
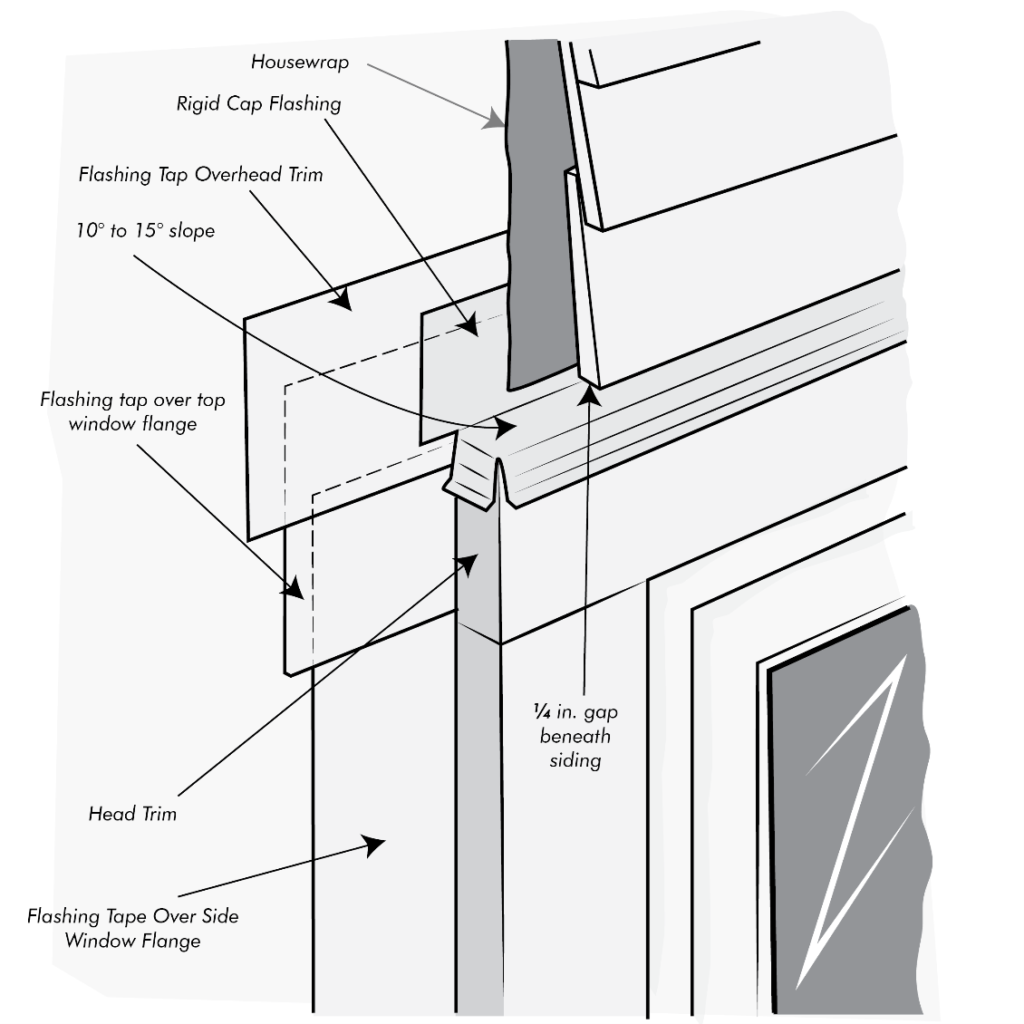
Generally, any opening or protrusion on a dwelling’s roof or siding will require some form of flashing. Flashing is a generic term for a myriad of materials and methods used to help divert moisture from entering a structure. Flashing materials can be metal-based to rubberize composite-based materials. Water damage-related expenditures are a major line item on some homeowner association budgets.
Water intrusion from around windows and doors is a common issue with older and surprisingly newer construction. This is typically a result of either deteriorating flashing or improperly installed flashing. In some water intrusion cases, this can even be the result of flashing not being installed.
Homeowner associations constructed in mass using the same contractors can be plagued with this type of issue. Being that the same contractor was used throughout the construction of the homeowner association and made the same mistakes. As the diagram above illustrates, properly installing flashing is an intricate process with multiple different steps.
Making proper flashing installation even more problematic is that various contractors can negatively affect the flashing installation along with the multiple contractors directly performing the flashing task. One contractor frames the openings, another contractor barrier wraps the dwelling, another contractor sets the windows, and another contractor places the siding. There can be different contractors or different workmen for the same contractor, that are involved in all those steps. Any process with this many steps, no matter how easy or difficult, is prone to breakdown.
Depending on the application, proper flashing installation can involve five or more steps. If any one of these steps is not performed properly, this can possibly make the entire flashing process fail. For example, if the siding is placed directly on the ridge cap and this fails to leave a small gap, trapped moisture can slowly compromise the flashing. Trapped moisture can build up and breach the ridge cap flashing. This trapped moisture can damage the siding as well; this is especially the case with wood siding.
WDMC
William Douglas Management offers management services:
HOA Property Management Charlotte NC
HOA Property Management Raleigh NC
HOA Property Management Greenville SC
HOA Property Management Greensboro NC
HOA Property Management Charleston SC
HOA Property Management Columbia SC
HOA Property Management Myrtle Beach SC
HOA Property Management Mooresville NC
HOA Property Management Fort Mill SC
HOA Property Management Asheville NC
© Copyright 2021 – William Douglas Property Management, Inc.


